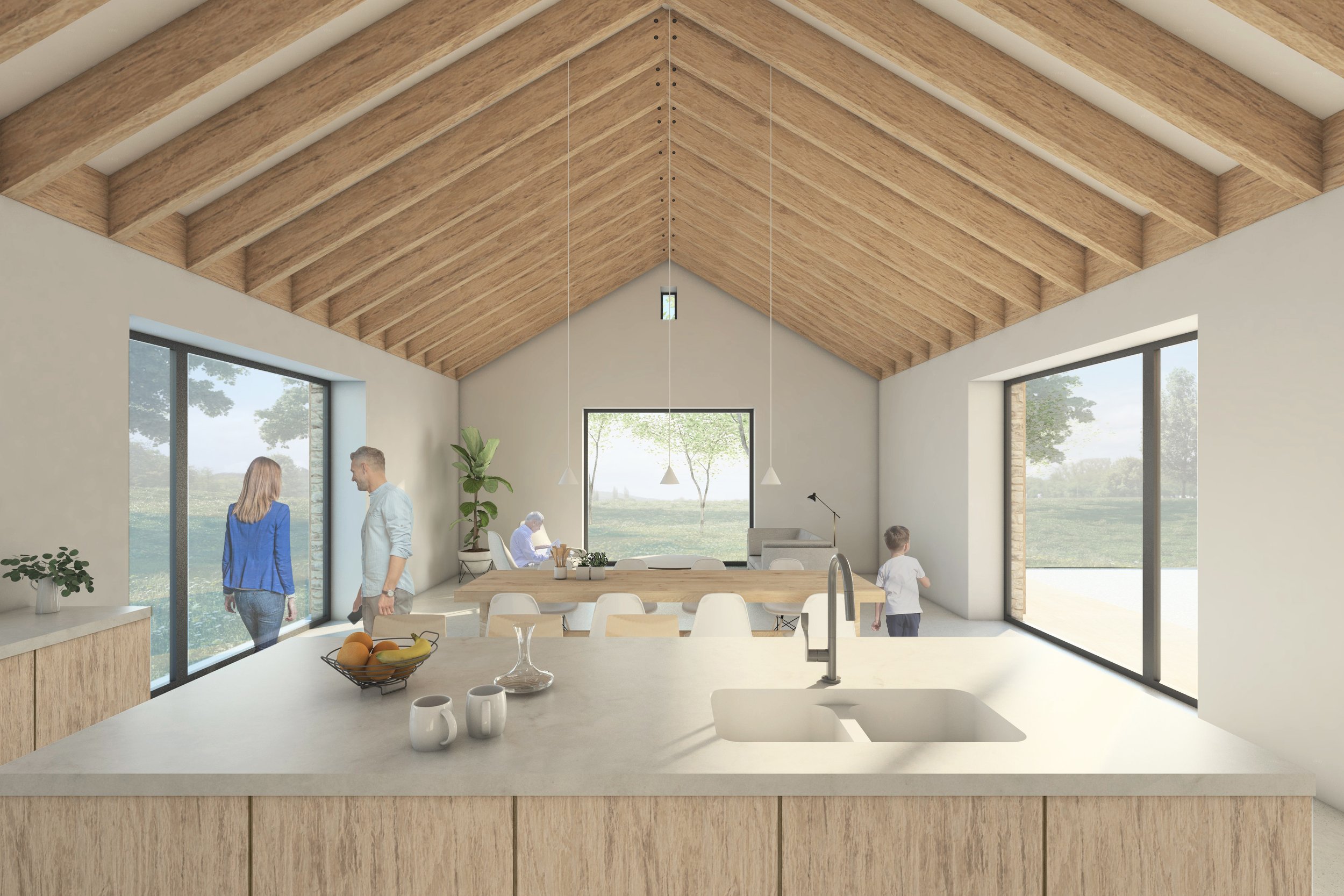Hill House is situated in a small hamlet between Bath and Frome. An architectural and structural assessment was made on the property highlighting the significant amount of work required to upgrade the existing accommodation. The exercise identified design constraints and energy efficiencies that would remain following a retro-fit approach. As a result, our client decided to explore the idea of commissioning a low carbon, sustainably designed, replacement dwelling. The scheme successfully gained planning permission in January 2022.
The proposals are based on a courtyard scheme. Using a barn vernacular, three building volumes of different heights and proportions sit on three sides of a new landscaped courtyard, the fourth side is open connecting with the garden to the South. The three volumes have different uses. The kitchen barn provides single storey space that will be used by the family most of the time with kitchen, dining and casual seating area. A glazed link connects to the second two-storey main barn which provides bedroom accommodation as well as a living room and office space. The single storey studio barn is separate from the other two barns and provides a flexible work space, that can double as additional bedroom accommodation for guests.
The dwelling is timber frame construction with woodchip fibre insulation and natural stone cladding. The external envelope and floor exceeds building regulations in terms of thermal performance. Lintels will be expressed in oak above contemporary metal framed openings. An air source heat pump is proposed together with solar panels to help reduce the impact on the environment and create a low energy and comfortable modern family home.



