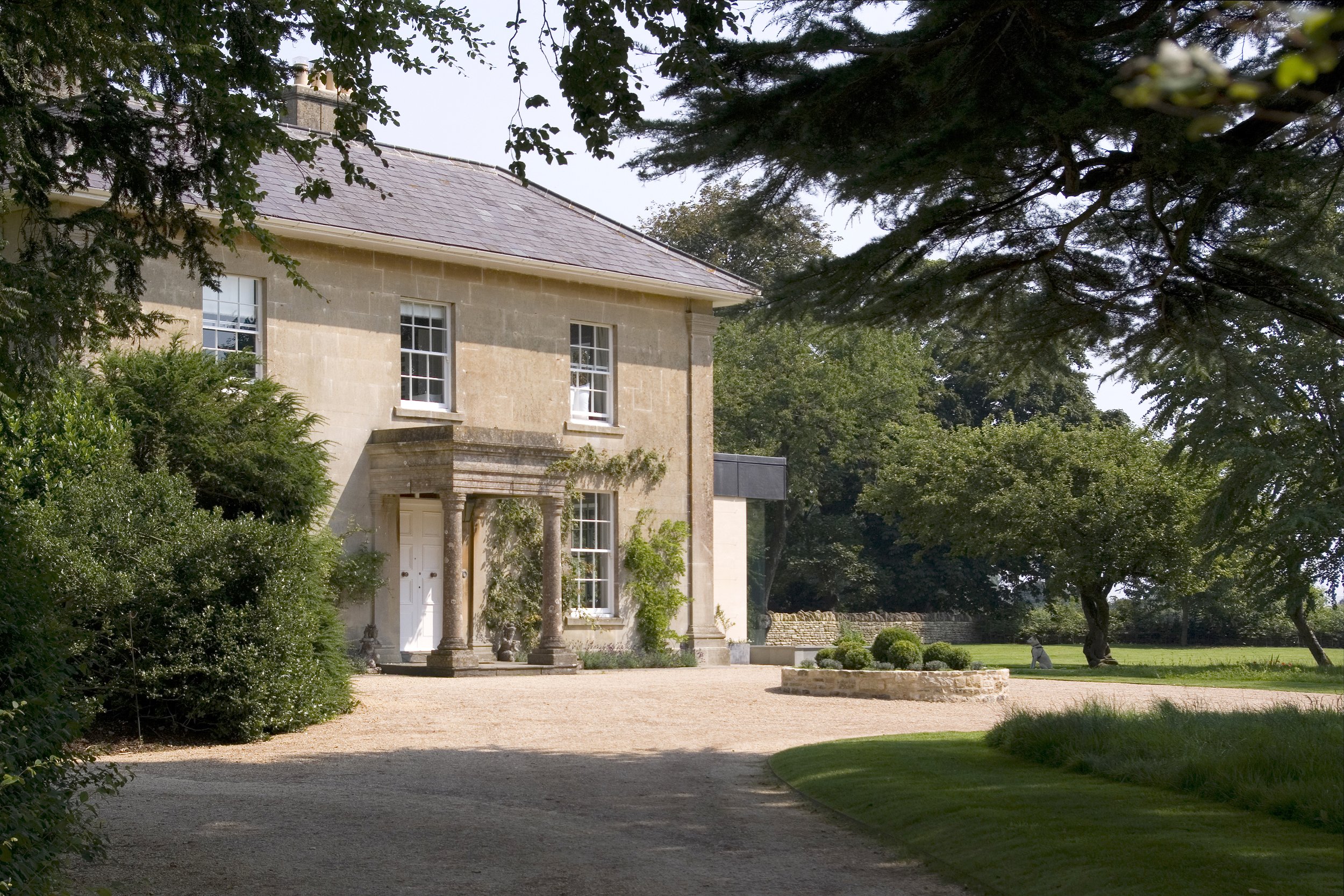Contemporary garden room and alterations to a historic country house near Bath.


Frameless glass corner of the garden room

Direct access into the garden

Linear rooflight and stair below

Converted stable with oak framed screens set behind original doors

The approach

The setting