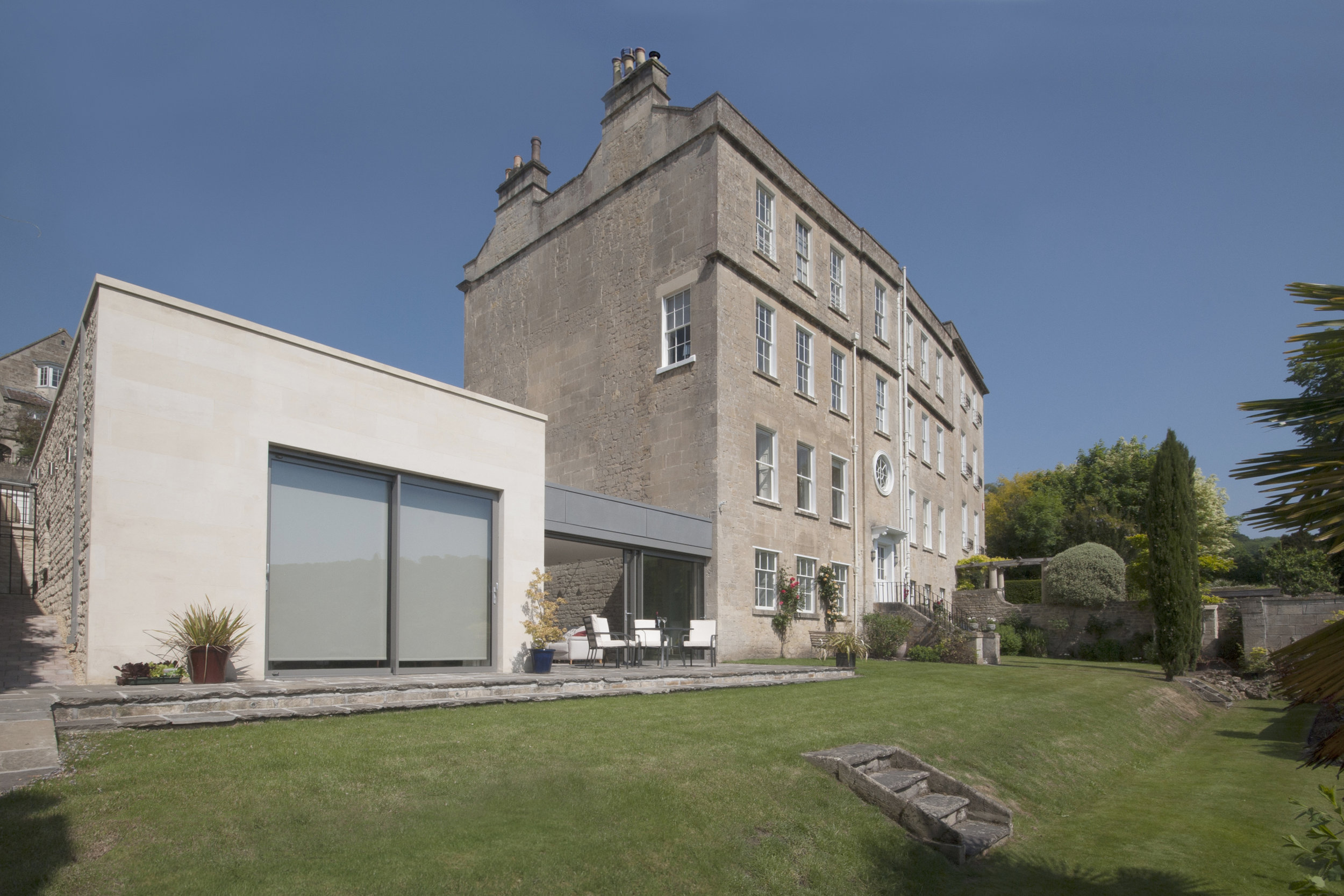Located off Widcombe Hill, this Grade II listed former vicarage is separated into lateral apartments that face onto a narrow street to the North and a wide valley to the South. The client’s brief sought to extend the garden apartment to provide a greater connection to this landscape while creating accessible accommodation for their senior years. Built into the topography of the hill, the new addition is perceived as a garden wall when approached from the paved parking area. A projecting entrance pavilion announces the main entrance and contains a small cloak area and a stair that drops directly into the living space. To the side an external ramp provides step-free access to the extension and the extensive rear garden.
The open plan living area is conceived as a link structure from which access is provided to the new bedrooms and bathrooms as well as the existing apartment. Metal glazed doors frame the panoramic view and open directly into the garden. Pre-formed zinc panels, which conceal a retractable awning to provide summer shading, are set above the glass expressing its lightweight nature that contrasts with the loadbearing ashlar and rubble Bath stone to either side.
The new single storey extension is hidden from the street and glimpsed only from long views from across the valley, reducing its impact on the sensitive setting within the conservation area and World Heritage Site.





