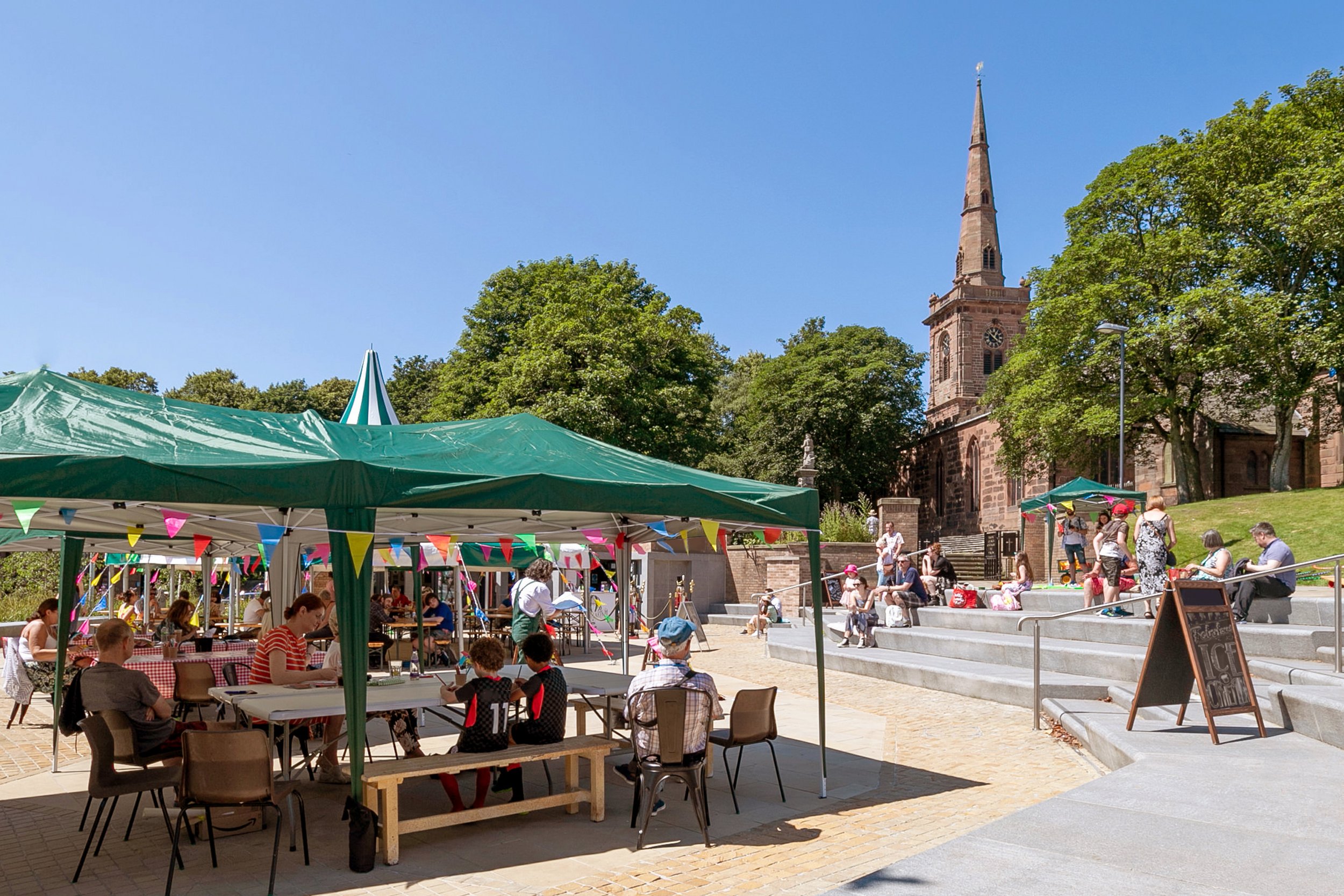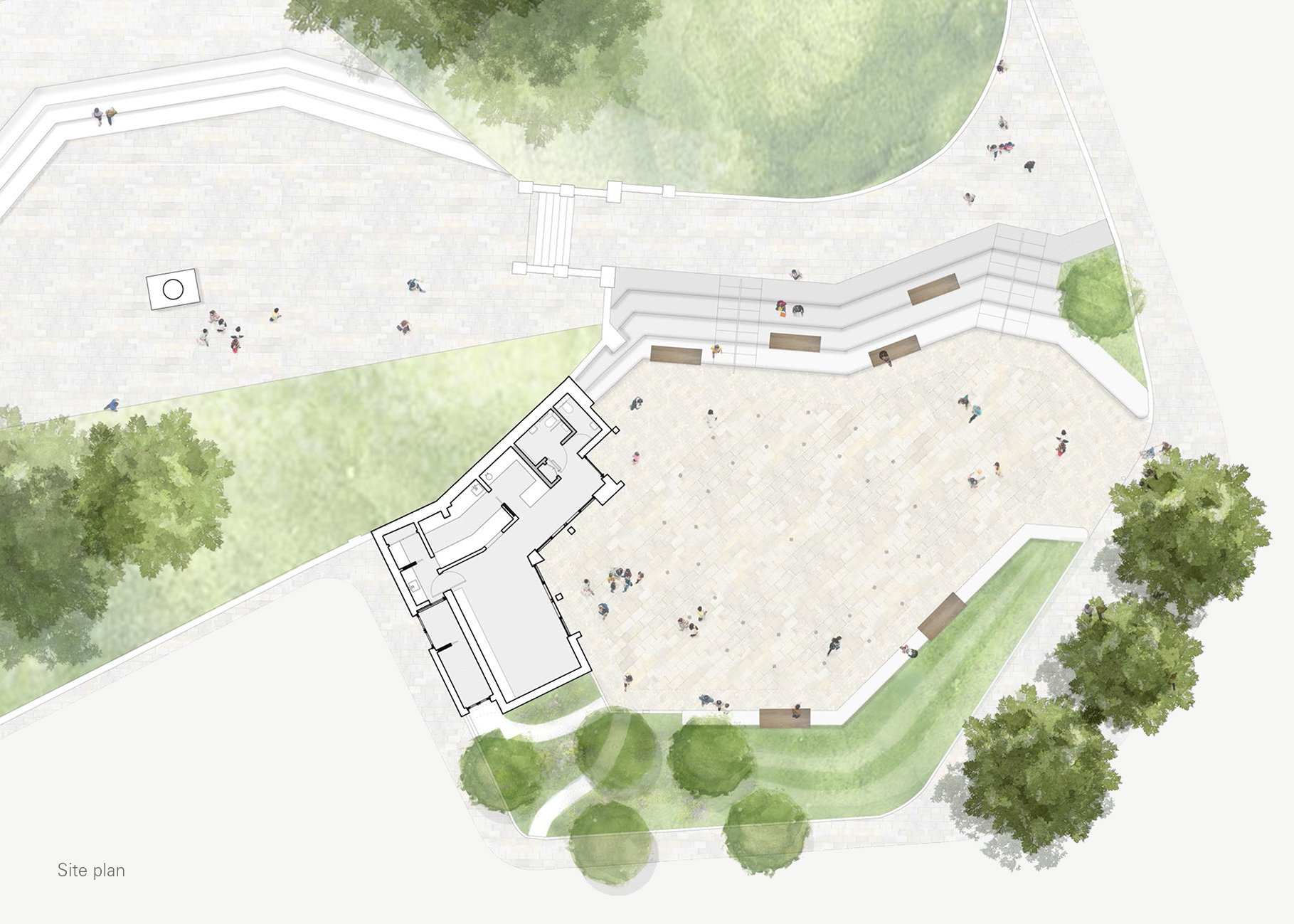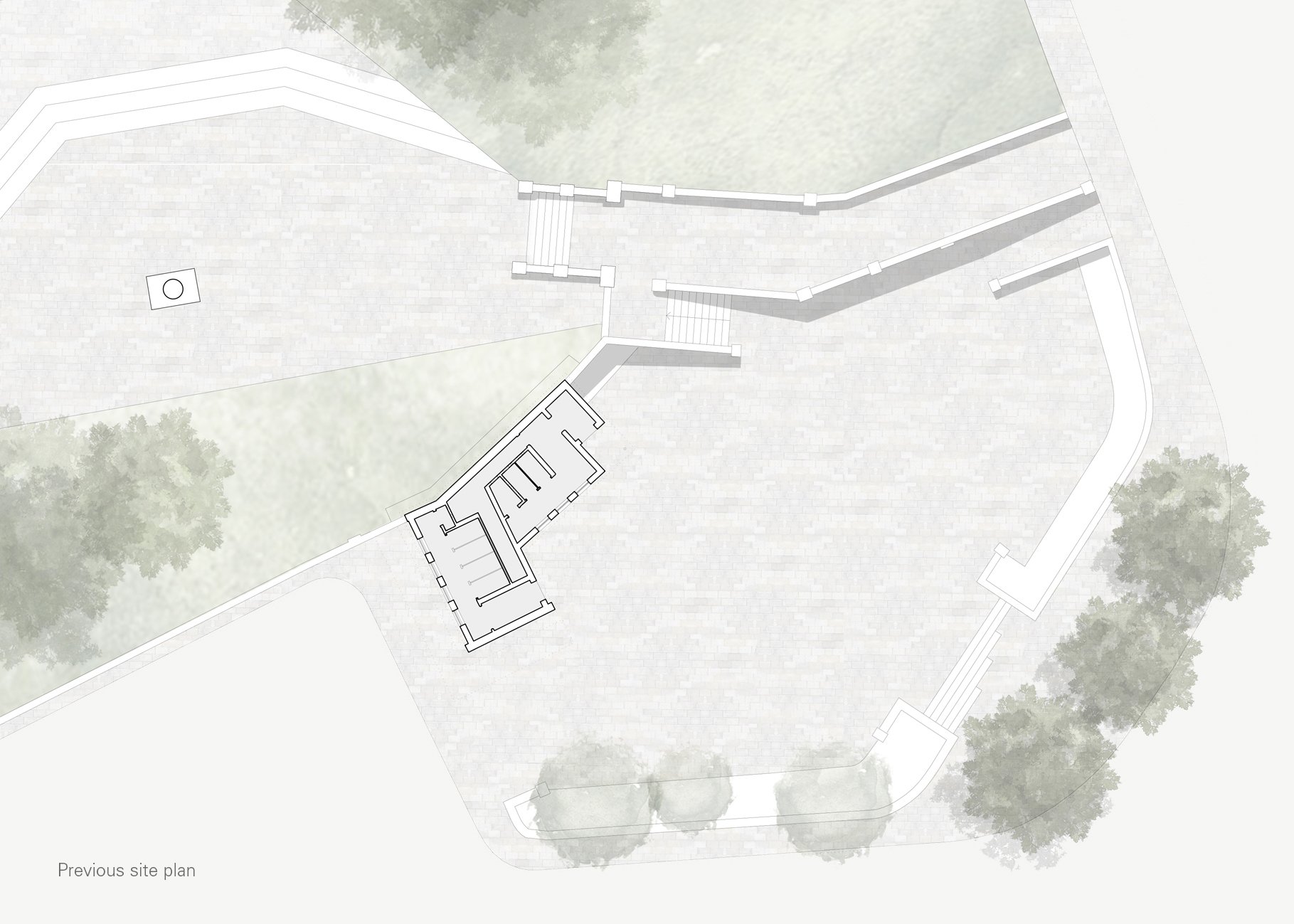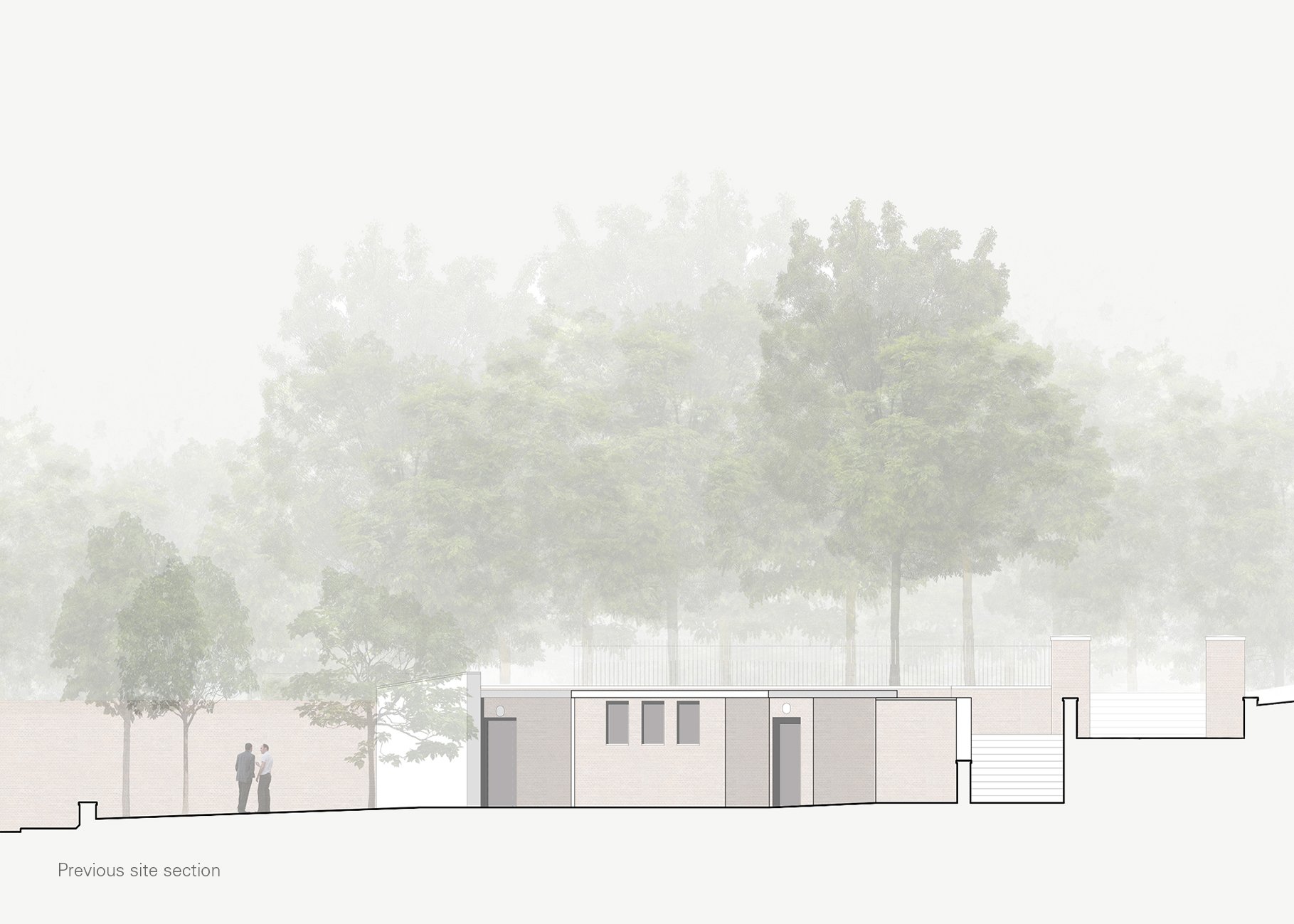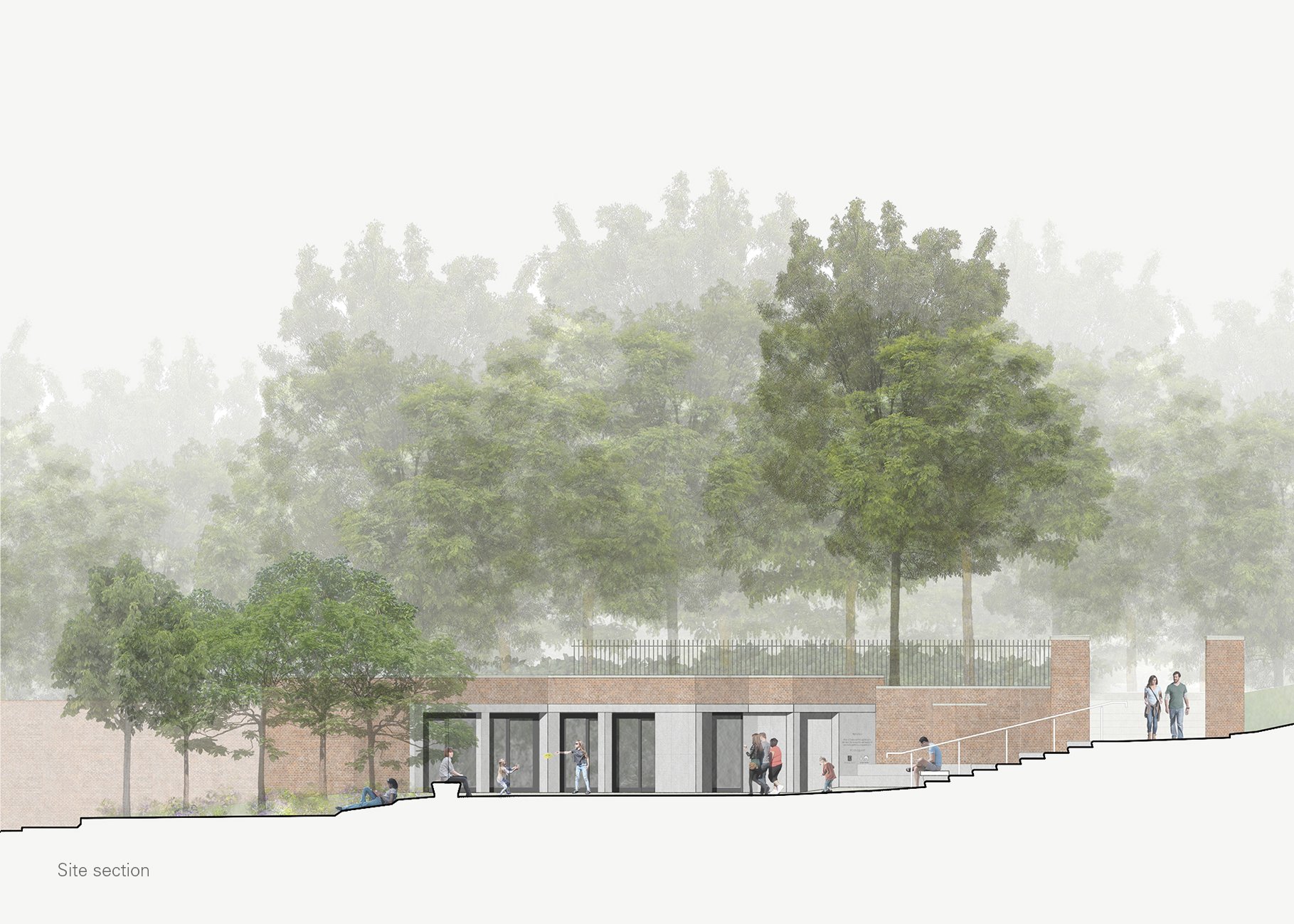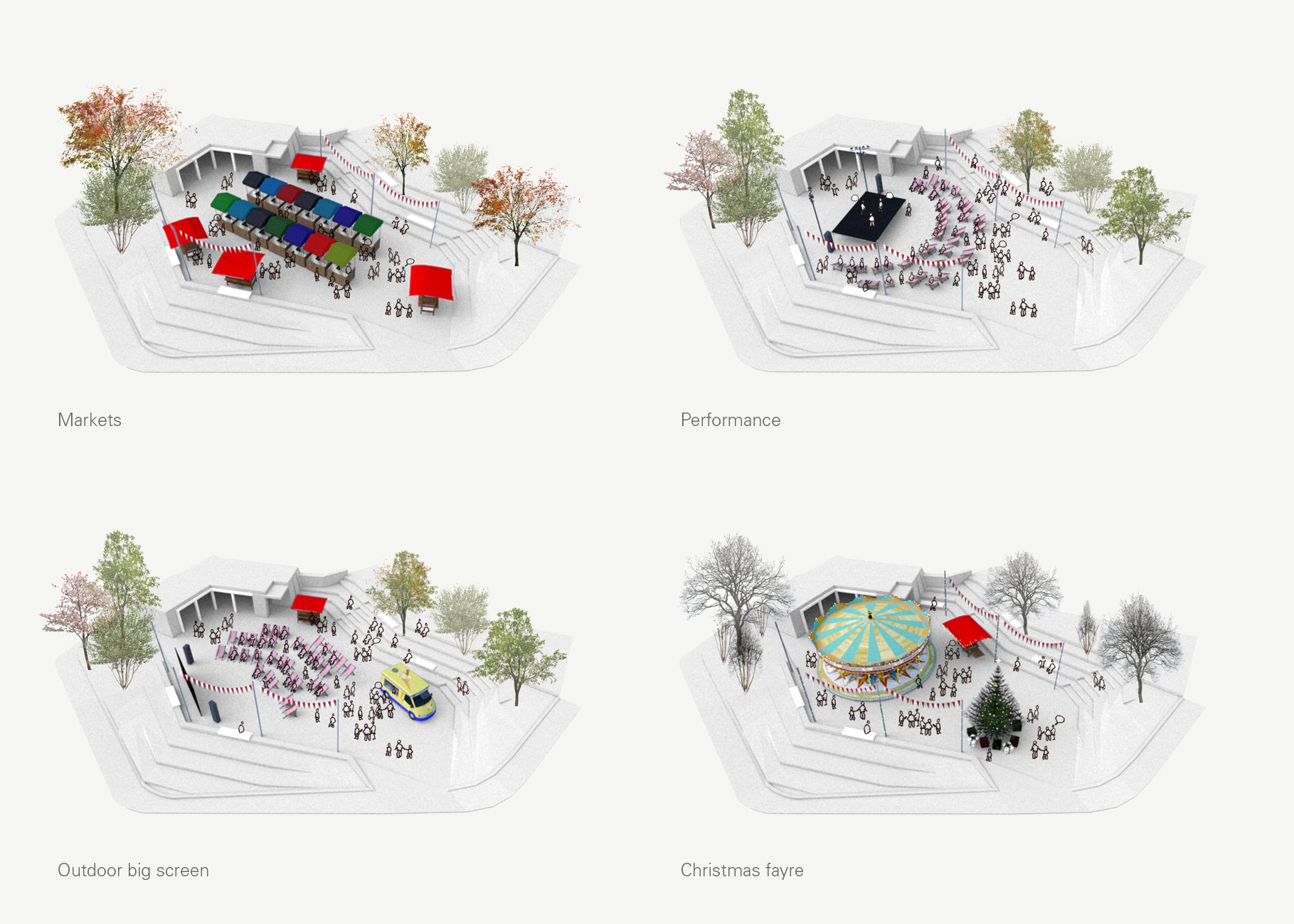Prescot Forum
A New Public Space to Enhance a Market Town
Mark Wray Architects in collaboration with Seed Landscape won an international RIBA architectural competition to transform a neglected public space in the heart of Prescot, Merseyside. Selected from 45 entries, our proposal envisages the former Market Place as a new public forum. Based on Roman precedent, the Forum is a gathering space and external foyer for key landmarks in the town, noticeably the historic Parish Church and the new Shakespeare North Playhouse.
The design brings together the natural landscape of the adjacent churchyard with the urban streetscape of the town. The key to providing the necessary visual and physical connections into and from the Forum is the removal of the retaining wall to the North that isolates the current space and the creation of South facing terraced seating.
The 1960s former wc block to the West of the site is extended and repurposed as a cafe/bistro to be run by a Community Interest Company to ensure a presence and sense of ownership of the site and to reduce anti-sociable behaviour. Within the central space, facilities have been provided to allow for temporary structures and events to host a range of different activities to provide an ongoing and varied programme within the space.
Fixings to construct the flexible ‘roundhouse’ are set into the hard surfaces







