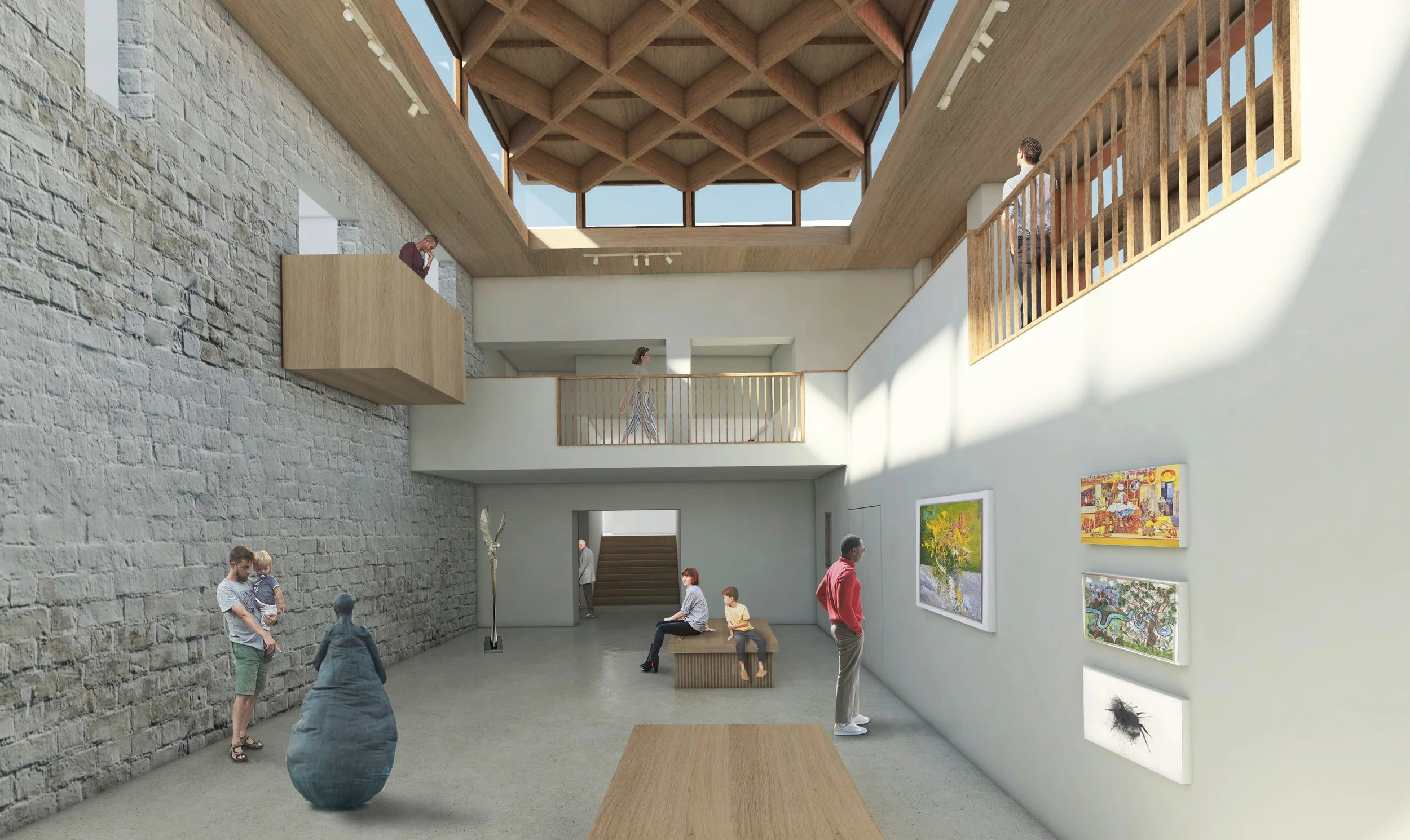We were runners-up in an invited competition to provide the Whitaker Museum and Art Gallery with new artist studios, artist accommodation, and visitor accommodation that would be inclusive and accessible to all. The contemporary, sustainable design of the extension connected seamlessly with the original museum and the destination café and restaurant allowing visitors to explore the past, engage with the present, and imagine the future as part of the Whitaker visitor experience.
The £5m proposal includes five flexible artist studio spaces, three artist apartments, and eight guest rooms for overnight stays. A new sculpture hub is incorporated directly to the north of the museum, providing space for additional exhibitions, events, and a new threshold at the rear of the museum. This new ‘back door’ improves access and connectivity between the main building complex and the individual accommodation units used by local community groups, while also creating a clearer route to the upper museum garden, which offers far-reaching views of the Pennine Hills.
The design is inspired by the museum’s permanent exhibitions, particularly the natural world and valley displays with the colourful diamond-shaped roof and wall tiles are intended to reflect bird plumage. The first floor dormers and the rear entrance act as "eyes on the world."



