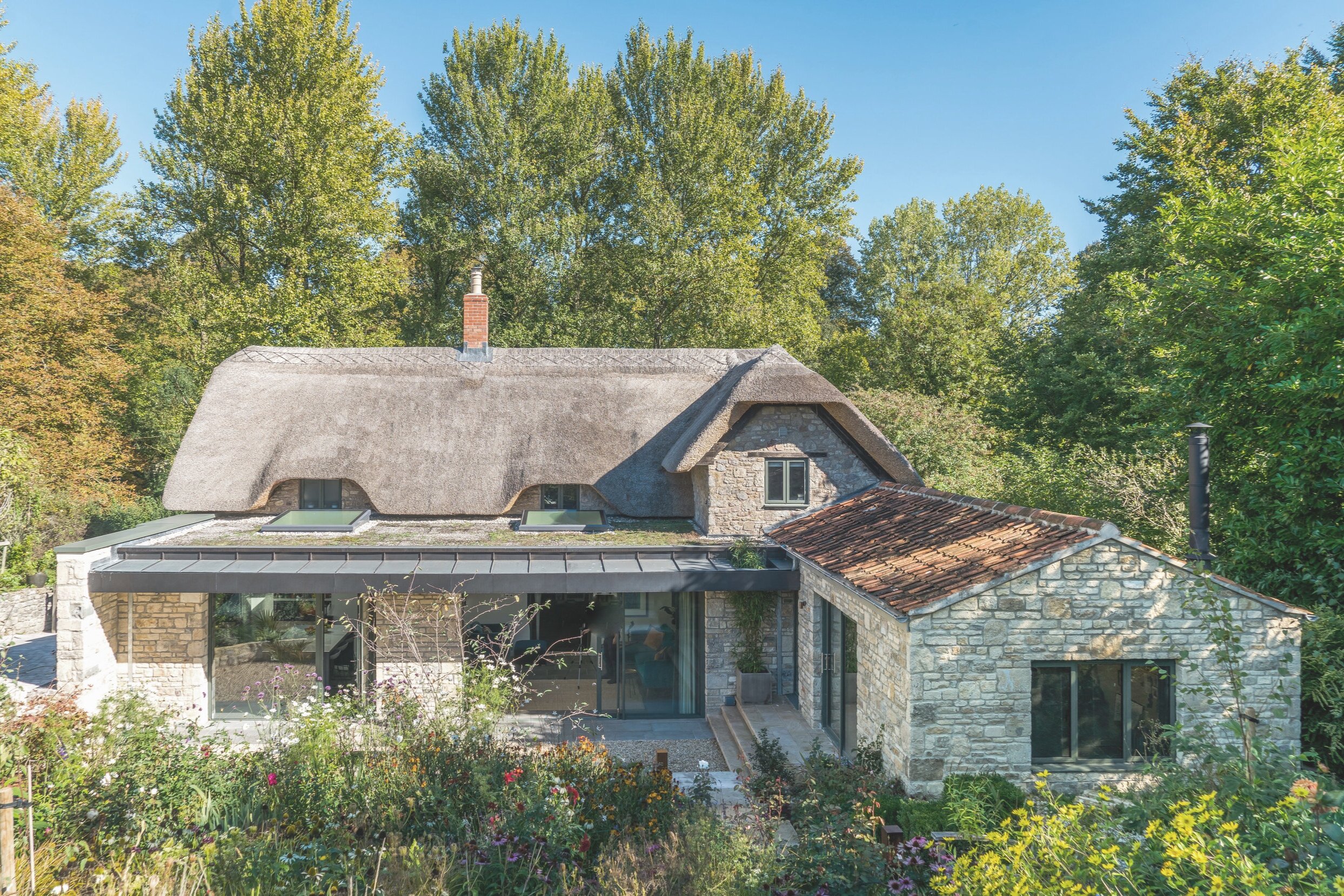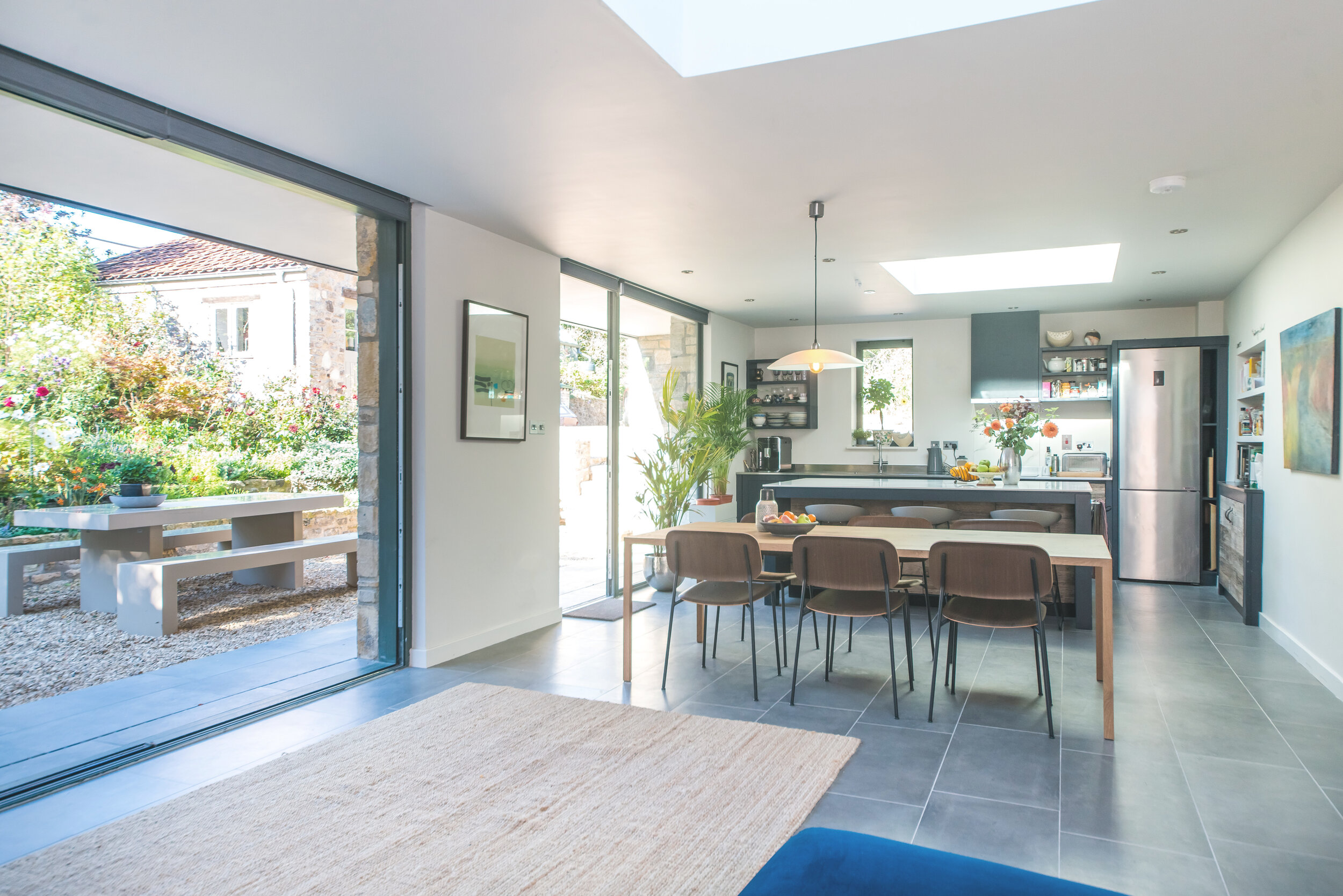Refurbishment and contemporary extension to a thatched cottage in Mells, near Frome in Mendip.


Rear extension in the light with direct access to garden

Connections from the extension into the existing house and former garden room

New opening between the enclosed original cottage and open extension

Bronze canopy provides shade and unities the rear additions

Garage converted into studio

Natural swimming pool behind the studio

Aerial view of the completed works