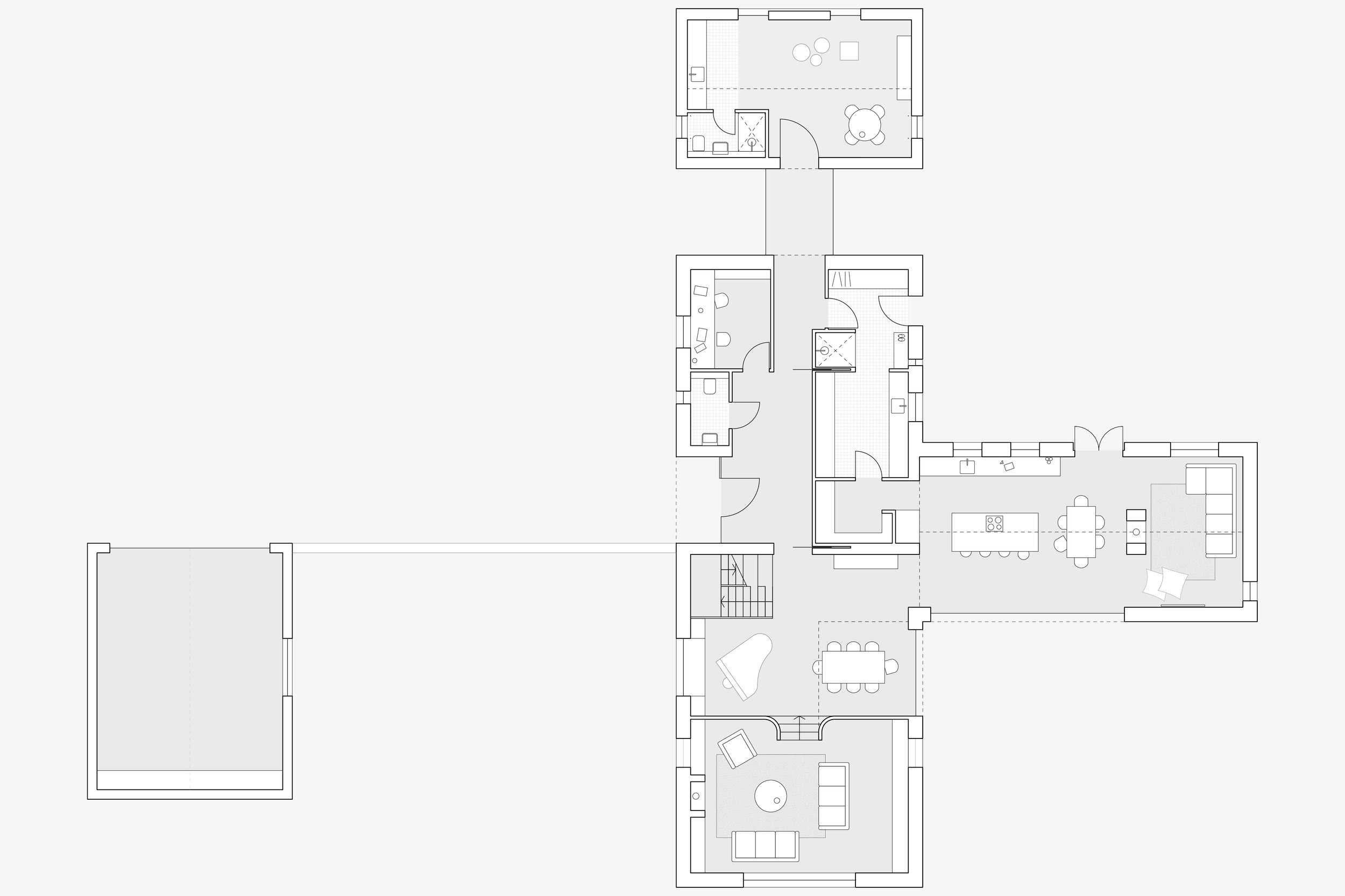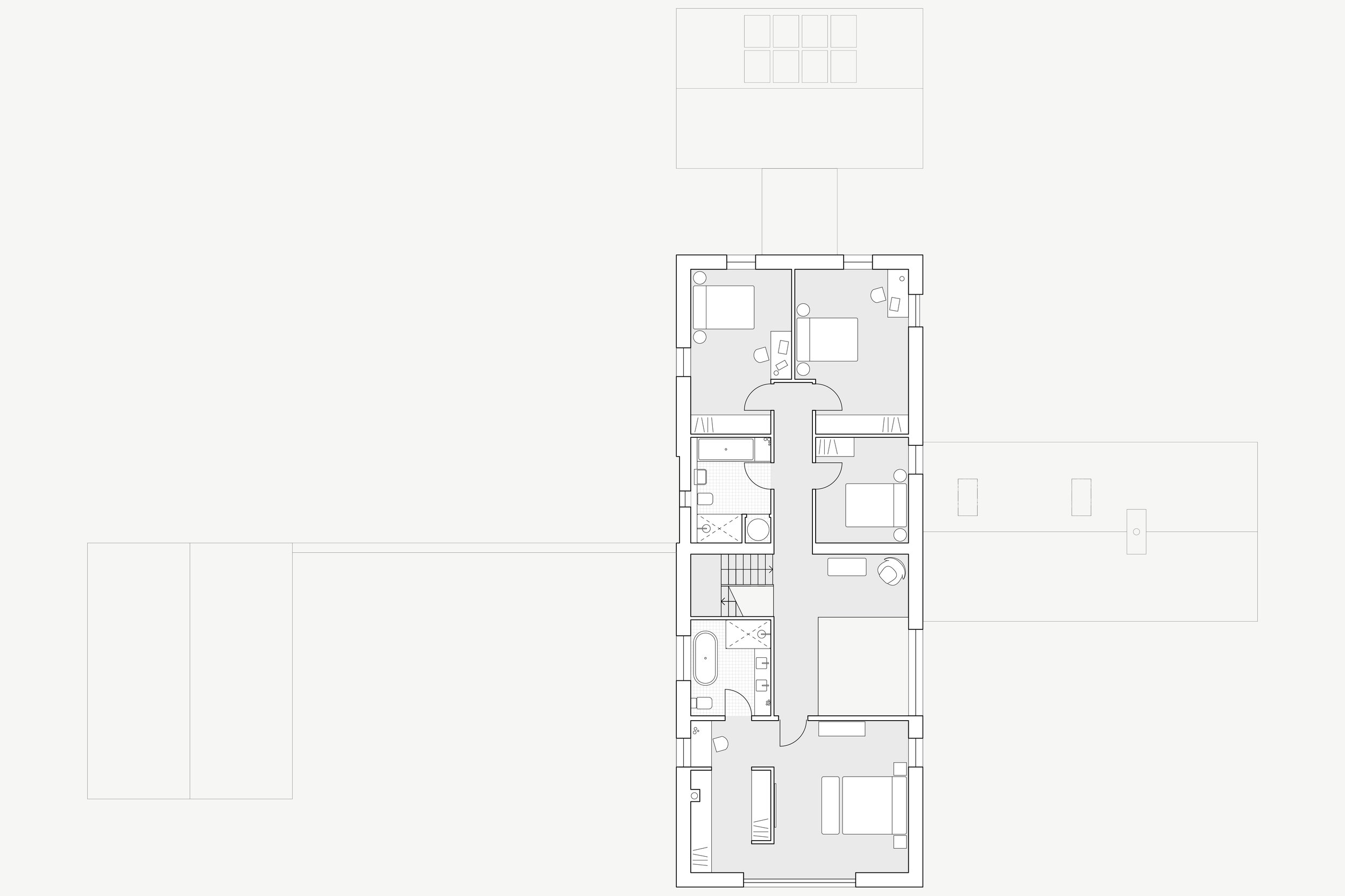Field House
A New Country House in Wiltshire
We designed this new family house in a small Wiltshire hamlet to replace an existing property which was no longer fit for purpose but held beautiful countryside views.
The new design breaks the scale of the larger replacement dwelling into a series of volumes, echoing traditional farmstead typology and defining key parts of the site. The primary element is the two-storey farmhouse, containing the main living areas including a large double height dining hall and master bedroom and living room facing the wide views to the North. A single storey wing to the West contains the kitchen and family room under a vaulted oak roof, whilst to the South is a separate studio / guest bedroom suite connected via glazed link.
The principle volume is constructed using dry-packed locally sourced Cotswold rubblestone with exposed oak lintels above contemporary metal framed openings. The smaller volumes are timber framed adding to the agricultural aesthetic and pitched slate roofs throughout unify the whole development. The external fabric of the house exceeds current building regulations in terms of thermal performance, which combined with solar pv panels, a ground source heat pump and a MVHR ventilation system creates a low energy and comfortable modern home for a young family.
Views across the valley from the drawing room













